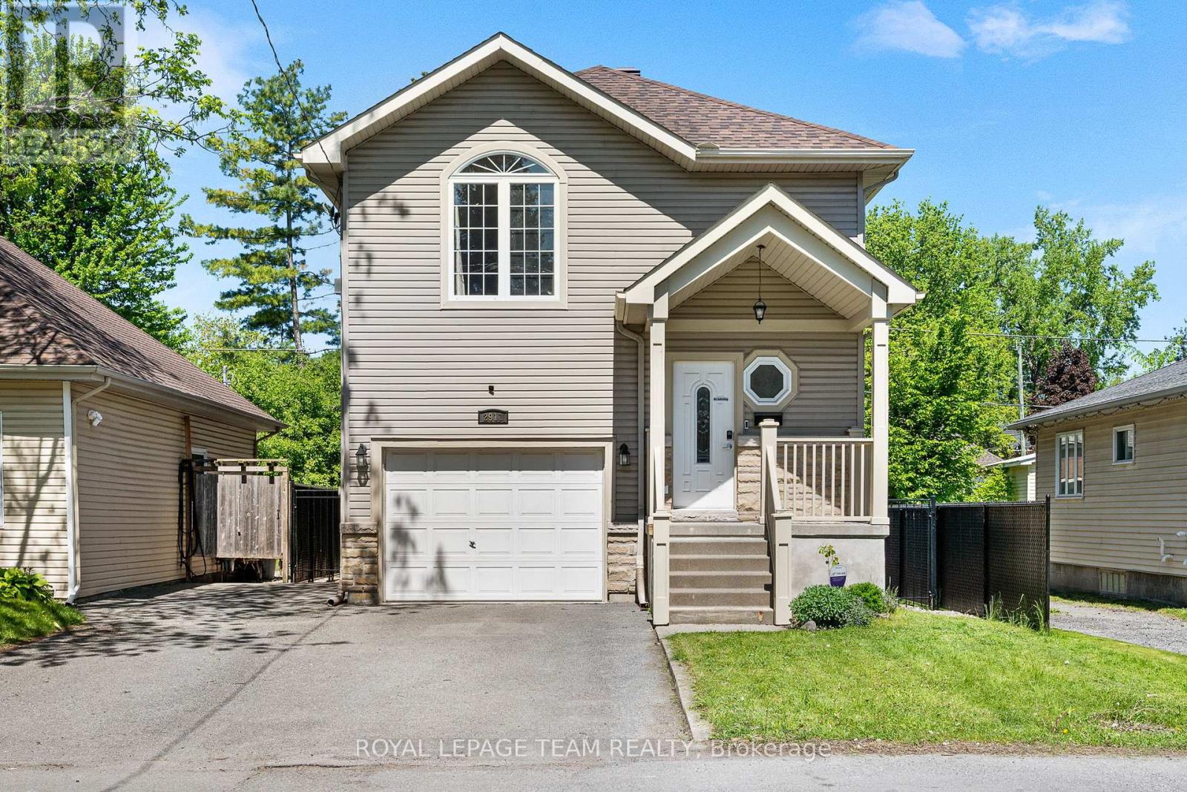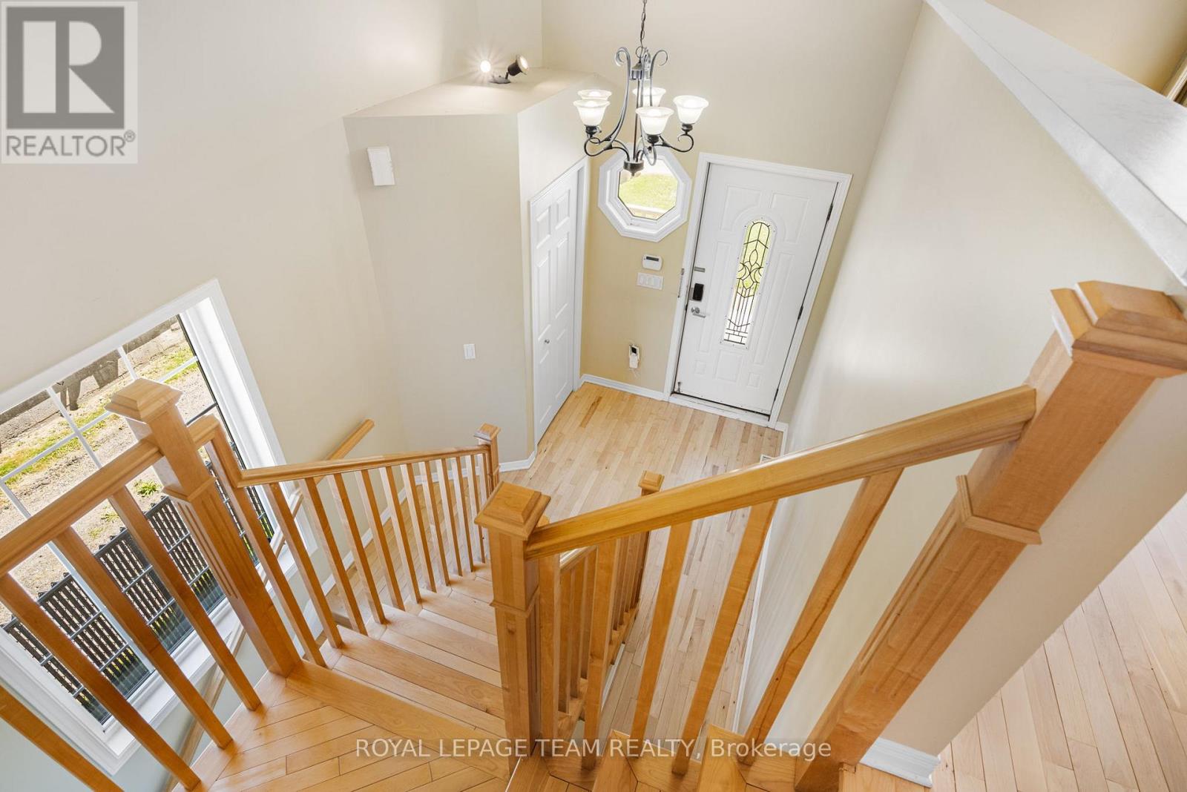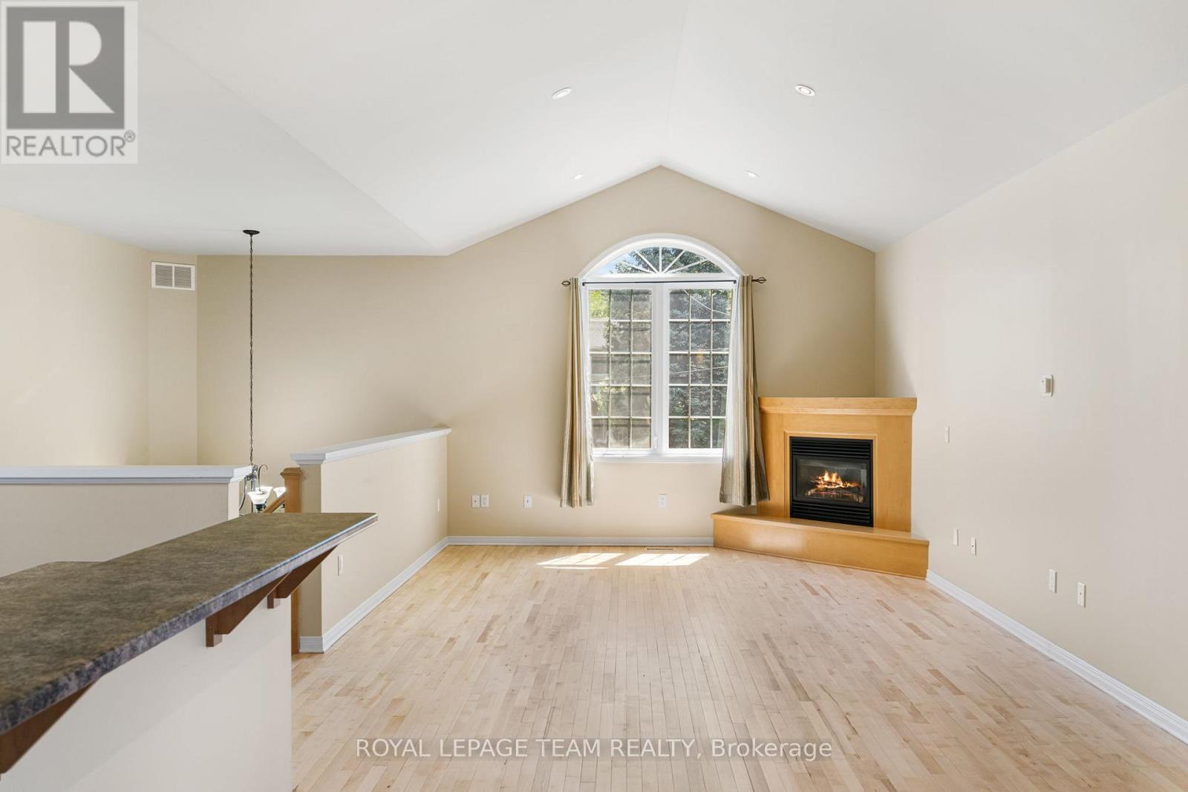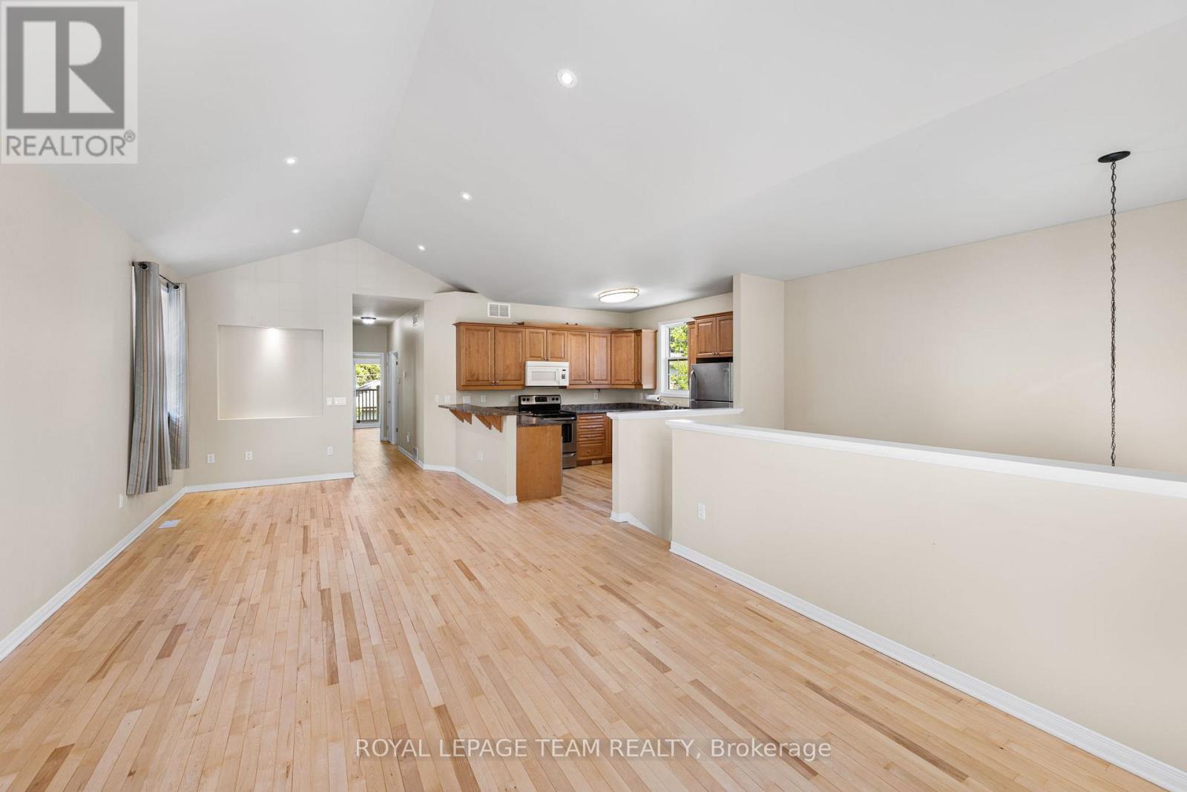$899,900
OPEN HOUSE Sunday July 20 from 2-4pm. This stylish and well-appointed 3-bedroom, 3-bathroom infill home is nestled just steps from the Ottawa River and Britannia Beach. Built in 2006, this beautifully maintained property offers a flexible layout and exceptional comfort in one of the city's most sought-after west-end locations. Step into the bright, open-concept main level featuring newly refinished hardwood floors and soaring cathedral ceilings. A gas fireplace anchors the living room, making it a cozy spot for gatherings or quiet nights in. The open-concept kitchen with wine fridge helps make entertaining a breeze. The primary bedroom has a large walk-in closet, ensuite bathroom and private covered balcony. A good sized secondary bedroom and full bath round out this floor. Downstairs, the walkout basement adds even more living space with a second fireplace, third bedroom, full bath, garage access and sliding glass door to a private patio with low-maintenance perennial landscaping. Additional highlights include an insulated garage, central vacuum, 200-amp service, upgraded attic insulation, and an owned hot water tank. The roof was replaced in 2019, ensuring peace of mind for years to come. Located in a quiet, family-friendly neighborhood, you're just minutes from scenic river pathways, green space, local shops, and transit. Come see it today! (id:62864)
Open House
This property has open houses!
2:00 pm
Ends at:4:00 pm
Property Details
| MLS® Number | X12180645 |
| Property Type | Single Family |
| Community Name | 6101 - Britannia |
| Parking Space Total | 3 |
Building
| Bathroom Total | 3 |
| Bedrooms Above Ground | 2 |
| Bedrooms Below Ground | 1 |
| Bedrooms Total | 3 |
| Age | 16 To 30 Years |
| Appliances | Garage Door Opener Remote(s), Central Vacuum, Water Heater, Water Meter, Dishwasher, Dryer, Stove, Washer, Refrigerator |
| Basement Development | Finished |
| Basement Features | Walk Out |
| Basement Type | N/a (finished) |
| Construction Status | Insulation Upgraded |
| Construction Style Attachment | Detached |
| Cooling Type | Central Air Conditioning |
| Exterior Finish | Vinyl Siding |
| Fire Protection | Security System |
| Fireplace Present | Yes |
| Fireplace Total | 2 |
| Foundation Type | Poured Concrete |
| Heating Fuel | Natural Gas |
| Heating Type | Forced Air |
| Stories Total | 2 |
| Size Interior | 1,500 - 2,000 Ft2 |
| Type | House |
| Utility Water | Municipal Water |
Parking
| Attached Garage | |
| Garage |
Land
| Acreage | No |
| Sewer | Sanitary Sewer |
| Size Depth | 99 Ft ,9 In |
| Size Frontage | 33 Ft |
| Size Irregular | 33 X 99.8 Ft |
| Size Total Text | 33 X 99.8 Ft |
| Zoning Description | R10 |
Rooms
| Level | Type | Length | Width | Dimensions |
|---|---|---|---|---|
| Second Level | Kitchen | 3.26 m | 3.47 m | 3.26 m x 3.47 m |
| Second Level | Living Room | 3.9 m | 4.63 m | 3.9 m x 4.63 m |
| Second Level | Dining Room | 3.7 m | 4.02 m | 3.7 m x 4.02 m |
| Second Level | Primary Bedroom | 4.69 m | 3.01 m | 4.69 m x 3.01 m |
| Second Level | Bathroom | 1.82 m | 2.75 m | 1.82 m x 2.75 m |
| Second Level | Bedroom 2 | 3.53 m | 3.96 m | 3.53 m x 3.96 m |
| Second Level | Bathroom | 1.82 m | 2.56 m | 1.82 m x 2.56 m |
| Lower Level | Bathroom | 2.74 m | 2.31 m | 2.74 m x 2.31 m |
| Lower Level | Laundry Room | 2.74 m | 1.55 m | 2.74 m x 1.55 m |
| Lower Level | Utility Room | 2.74 m | 2.49 m | 2.74 m x 2.49 m |
| Lower Level | Family Room | 10.05 m | 3.77 m | 10.05 m x 3.77 m |
| Lower Level | Bedroom 3 | 3.29 m | 2.74 m | 3.29 m x 2.74 m |
| Ground Level | Foyer | 4.48 m | 2.62 m | 4.48 m x 2.62 m |
Utilities
| Cable | Installed |
| Electricity | Installed |
| Sewer | Installed |
Contact Us
Contact us for more information
No Favourites Found

The trademarks REALTOR®, REALTORS®, and the REALTOR® logo are controlled by The Canadian Real Estate Association (CREA) and identify real estate professionals who are members of CREA. The trademarks MLS®, Multiple Listing Service® and the associated logos are owned by The Canadian Real Estate Association (CREA) and identify the quality of services provided by real estate professionals who are members of CREA. The trademark DDF® is owned by The Canadian Real Estate Association (CREA) and identifies CREA's Data Distribution Facility (DDF®)
July 17 2025 07:53:08
Ottawa Real Estate Board
Royal LePage Team Realty







































