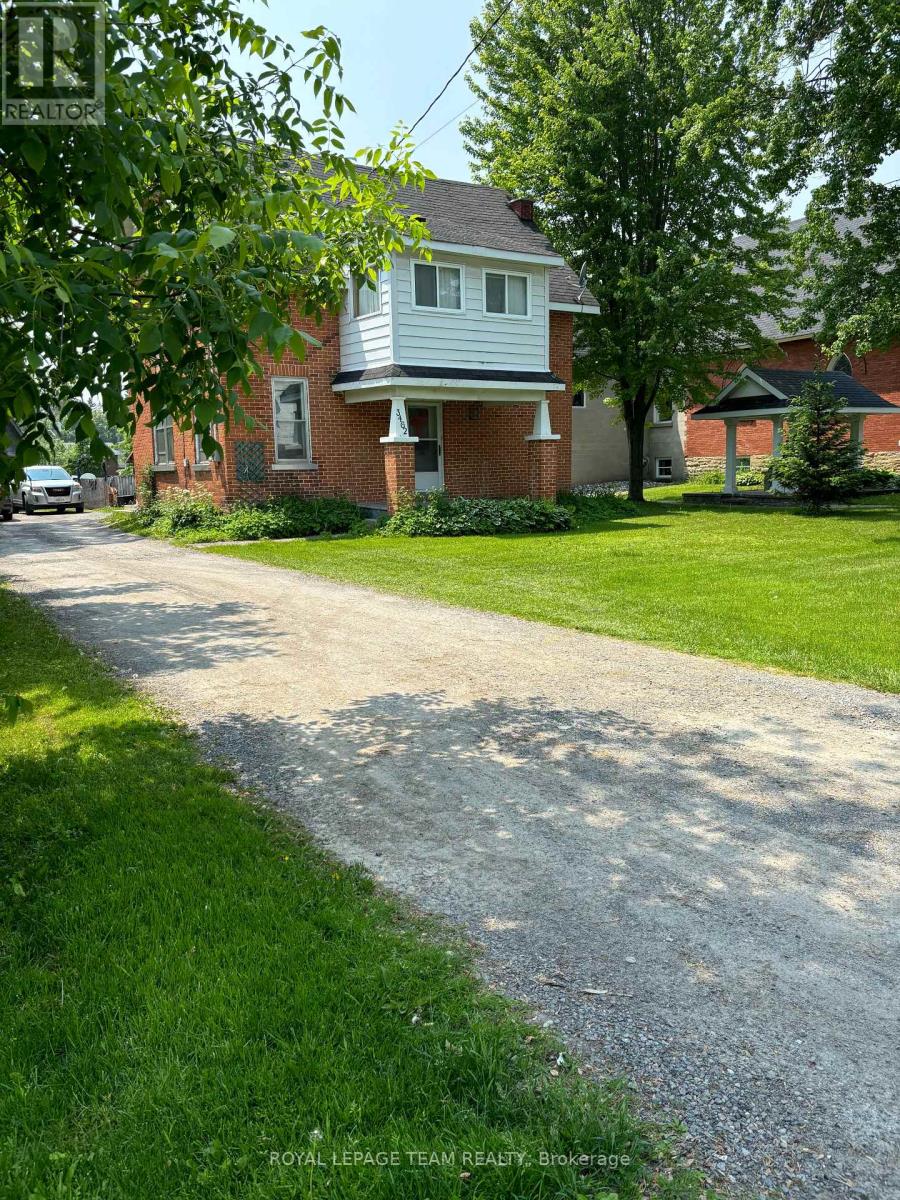$598,000
In the heart of the Village of Richmond, enjoy small town living near big city luxuries. This turn of the century brick home with its large lot is well set back from McBean St. and framed by mature trees. The detached garage with its long laneway provides for quiet, private living. The fenced backyard is huge with lots of room for your new garden or maybe a pool. The interior of the house is dated and will need your renovation imagination to transform it into a magnificent home. Formerly a church manse, this house is being sold in "as is, where is" condition. (id:62864)
Property Details
| MLS® Number | X12276108 |
| Property Type | Single Family |
| Community Name | 8204 - Richmond |
| Features | Level |
| Parking Space Total | 8 |
| Structure | Porch |
Building
| Bathroom Total | 2 |
| Bedrooms Above Ground | 4 |
| Bedrooms Total | 4 |
| Age | 100+ Years |
| Appliances | Water Heater |
| Basement Development | Unfinished |
| Basement Type | N/a (unfinished) |
| Construction Style Attachment | Detached |
| Exterior Finish | Brick |
| Foundation Type | Stone |
| Half Bath Total | 1 |
| Heating Fuel | Natural Gas |
| Heating Type | Forced Air |
| Stories Total | 2 |
| Size Interior | 1,500 - 2,000 Ft2 |
| Type | House |
Parking
| Detached Garage | |
| Garage |
Land
| Acreage | No |
| Fence Type | Fenced Yard |
| Landscape Features | Landscaped |
| Sewer | Sanitary Sewer |
| Size Depth | 208 Ft ,6 In |
| Size Frontage | 66 Ft |
| Size Irregular | 66 X 208.5 Ft |
| Size Total Text | 66 X 208.5 Ft |
Rooms
| Level | Type | Length | Width | Dimensions |
|---|---|---|---|---|
| Second Level | Primary Bedroom | 3.97 m | 3.08 m | 3.97 m x 3.08 m |
| Second Level | Bedroom | 2.97 m | 3.8 m | 2.97 m x 3.8 m |
| Second Level | Bedroom | 2.97 m | 3.81 m | 2.97 m x 3.81 m |
| Second Level | Bedroom | 4.3 m | 2.8 m | 4.3 m x 2.8 m |
| Second Level | Bathroom | 1.77 m | 1.95 m | 1.77 m x 1.95 m |
| Main Level | Kitchen | 5.33 m | 4.55 m | 5.33 m x 4.55 m |
| Main Level | Family Room | 3.9 m | 4.5 m | 3.9 m x 4.5 m |
| Main Level | Living Room | 6.1 m | 3.45 m | 6.1 m x 3.45 m |
| Main Level | Bathroom | 1.9 m | 2.03 m | 1.9 m x 2.03 m |
| Main Level | Pantry | 5.26 m | 3.55 m | 5.26 m x 3.55 m |
Contact Us
Contact us for more information
No Favourites Found

The trademarks REALTOR®, REALTORS®, and the REALTOR® logo are controlled by The Canadian Real Estate Association (CREA) and identify real estate professionals who are members of CREA. The trademarks MLS®, Multiple Listing Service® and the associated logos are owned by The Canadian Real Estate Association (CREA) and identify the quality of services provided by real estate professionals who are members of CREA. The trademark DDF® is owned by The Canadian Real Estate Association (CREA) and identifies CREA's Data Distribution Facility (DDF®)
July 11 2025 05:24:39
Ottawa Real Estate Board
Royal LePage Team Realty





