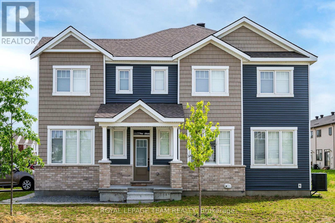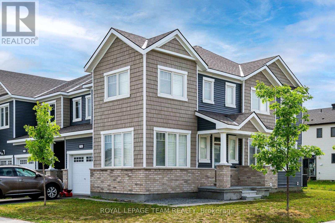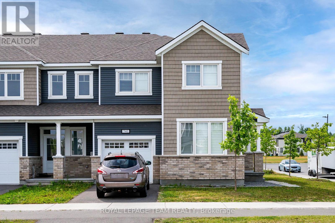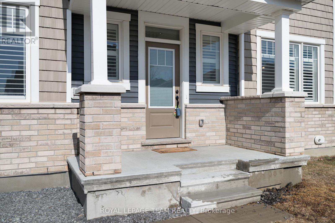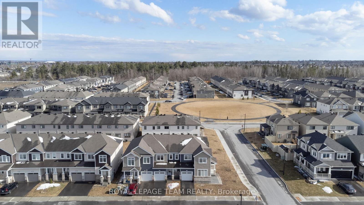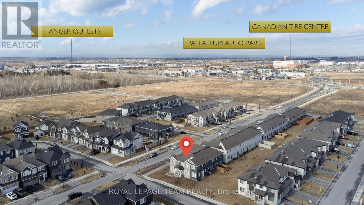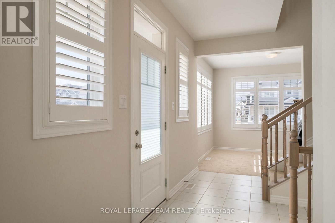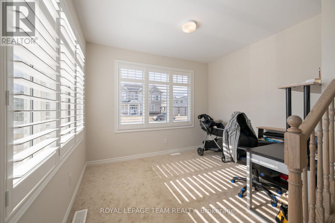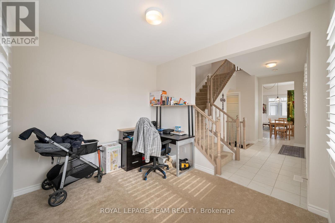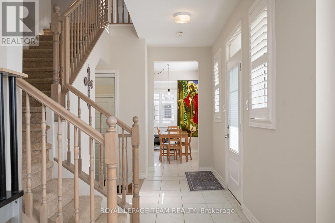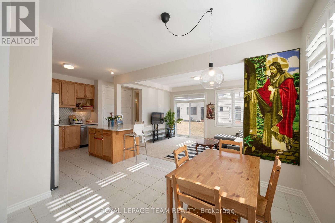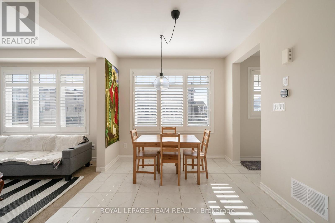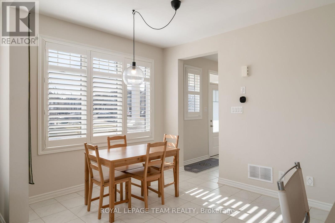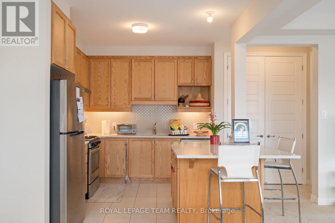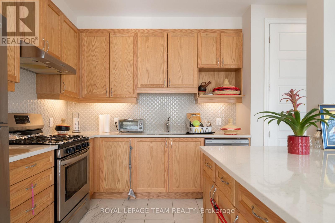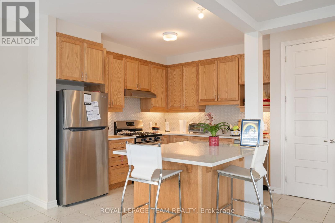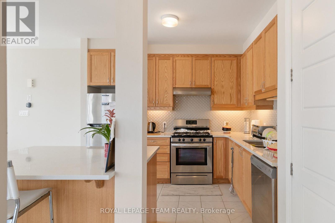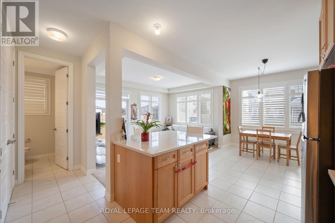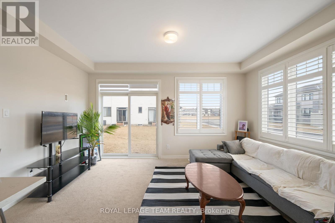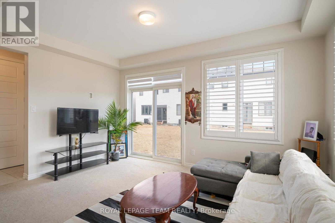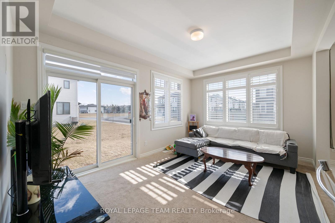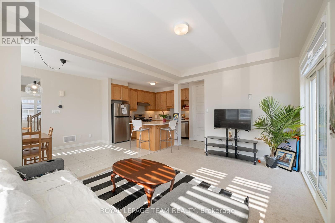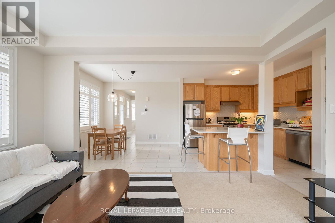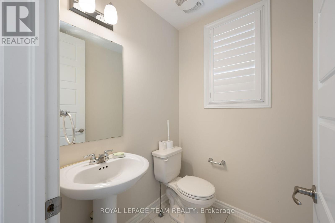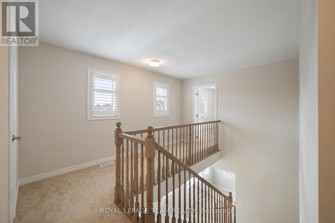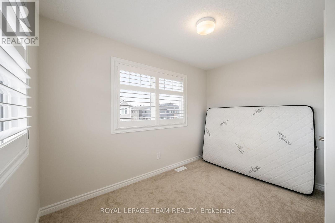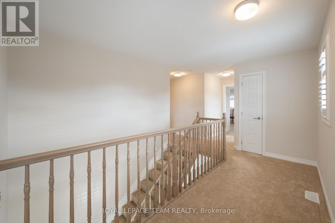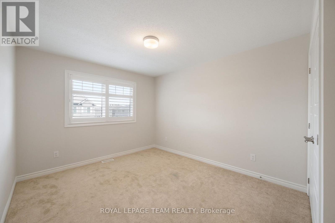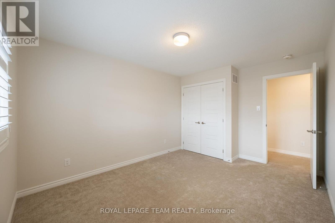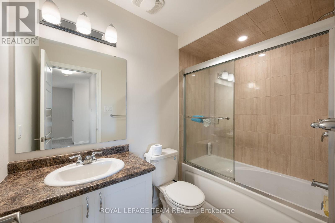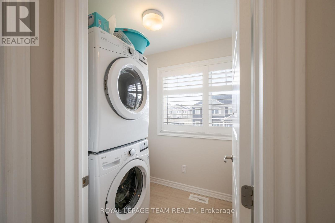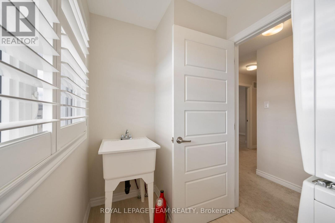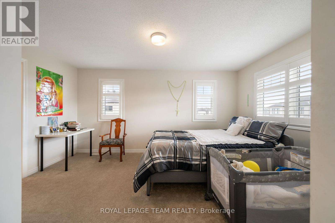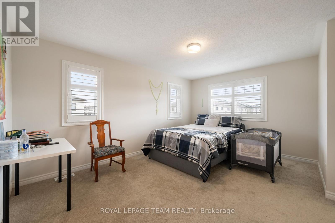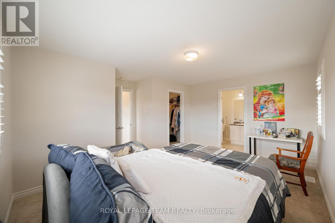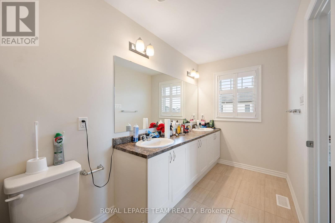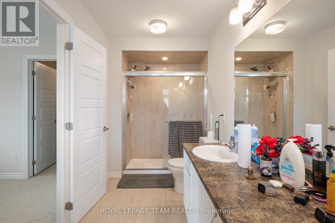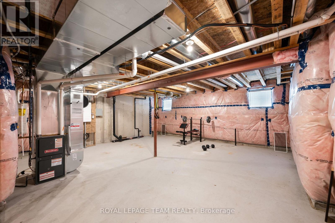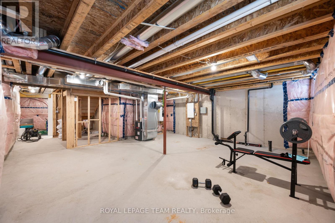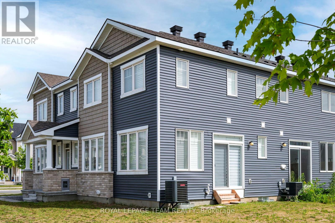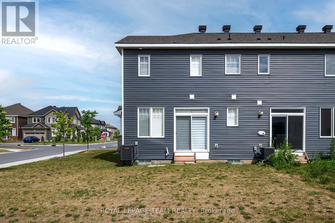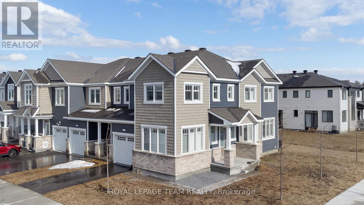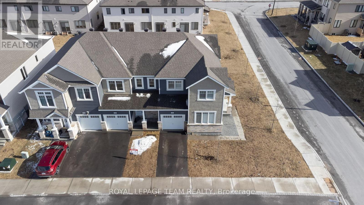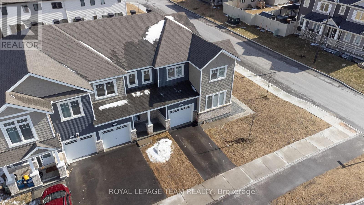$695,000
Stunning End Unit on an XL Lot. Prime Corner Location! Ability to fence in side yard! Welcome to 741 Derreen Ave., a rare 3-bedroom end-unit townhome on an extra-large lot in a coveted corner setting with windows all around! Nestled near scenic parks, tranquil water features, and nature trails, this neighbourhood offers the perfect blend of space, privacy, and natural beauty - with convenient access to the highway and CTC to boot! Step inside to discover a thoughtfully designed layout featuring a private main-floor corner office, a spacious living area, and an open-concept kitchen ideal for weeknights and weekends alike. Upstairs, you'll find three generously sized bedrooms, a convenient upstairs laundry room, and a serene primary bedroom with 4-piece ensuite. The unfinished basement includes rough-ins for a full bath, offering lots of potential for a custom lower suite. Enjoy all-day sunlight in the south-facing backyard, perfect for relaxation or entertaining. With parks and trails just steps away, this home is the perfect place for families, and those in need of a space to unwind. Price reduced! Don't miss this incredible opportunity - book your showing today! (id:62864)
Property Details
| MLS® Number | X12266192 |
| Property Type | Single Family |
| Community Name | 8211 - Stittsville (North) |
| Parking Space Total | 3 |
Building
| Bathroom Total | 3 |
| Bedrooms Above Ground | 3 |
| Bedrooms Total | 3 |
| Appliances | Water Heater - Tankless |
| Basement Development | Unfinished |
| Basement Type | N/a (unfinished) |
| Construction Style Attachment | Attached |
| Cooling Type | Central Air Conditioning |
| Exterior Finish | Vinyl Siding, Brick Veneer |
| Foundation Type | Poured Concrete, Concrete |
| Half Bath Total | 1 |
| Heating Fuel | Natural Gas |
| Heating Type | Forced Air |
| Stories Total | 2 |
| Size Interior | 1,500 - 2,000 Ft2 |
| Type | Row / Townhouse |
| Utility Water | Municipal Water |
Parking
| Garage |
Land
| Acreage | No |
| Sewer | Sanitary Sewer |
| Size Depth | 22 Ft ,6 In |
| Size Frontage | 33 Ft ,2 In |
| Size Irregular | 33.2 X 22.5 Ft |
| Size Total Text | 33.2 X 22.5 Ft |
Rooms
| Level | Type | Length | Width | Dimensions |
|---|---|---|---|---|
| Second Level | Primary Bedroom | 4.39 m | 4.72 m | 4.39 m x 4.72 m |
| Second Level | Laundry Room | 2.52 m | 1.63 m | 2.52 m x 1.63 m |
| Second Level | Bedroom 2 | 4.19 m | 3.2 m | 4.19 m x 3.2 m |
| Second Level | Bedroom 3 | 2.9 m | 3.43 m | 2.9 m x 3.43 m |
| Main Level | Foyer | 4.12 m | 2.11 m | 4.12 m x 2.11 m |
| Main Level | Dining Room | 2.87 m | 3.35 m | 2.87 m x 3.35 m |
| Main Level | Kitchen | 2.87 m | 3.38 m | 2.87 m x 3.38 m |
| Main Level | Living Room | 3.35 m | 4.72 m | 3.35 m x 4.72 m |
| Main Level | Office | 2.9 m | 3.43 m | 2.9 m x 3.43 m |
Contact Us
Contact us for more information
No Favourites Found

The trademarks REALTOR®, REALTORS®, and the REALTOR® logo are controlled by The Canadian Real Estate Association (CREA) and identify real estate professionals who are members of CREA. The trademarks MLS®, Multiple Listing Service® and the associated logos are owned by The Canadian Real Estate Association (CREA) and identify the quality of services provided by real estate professionals who are members of CREA. The trademark DDF® is owned by The Canadian Real Estate Association (CREA) and identifies CREA's Data Distribution Facility (DDF®)
July 08 2025 04:04:43
Ottawa Real Estate Board
Royal LePage Team Realty


