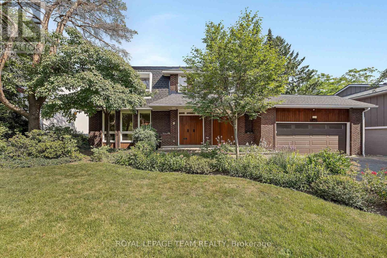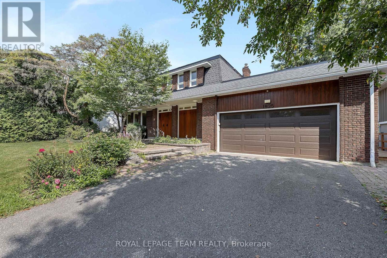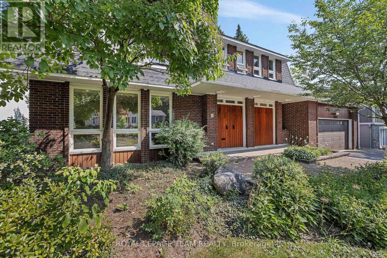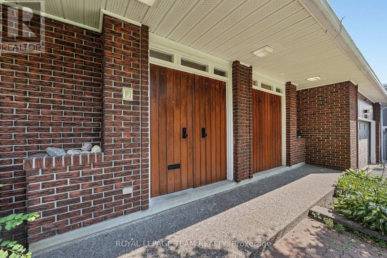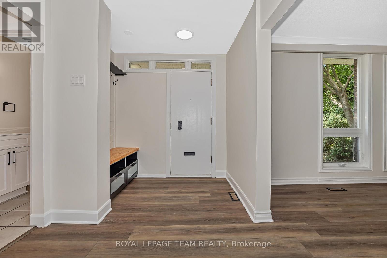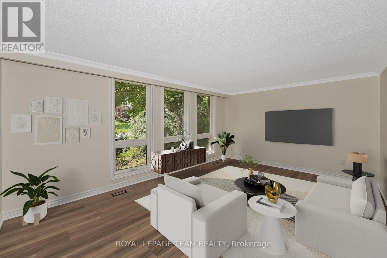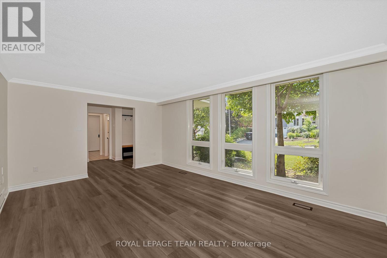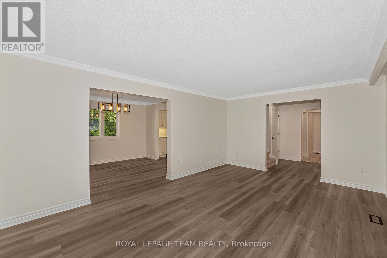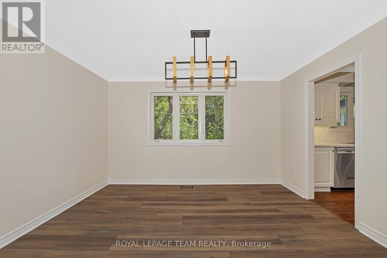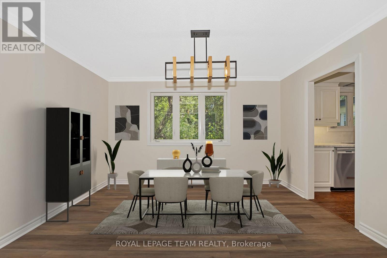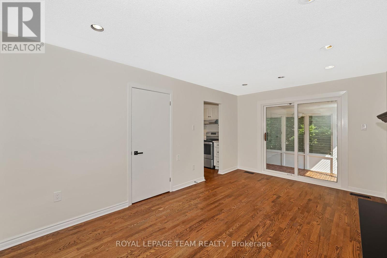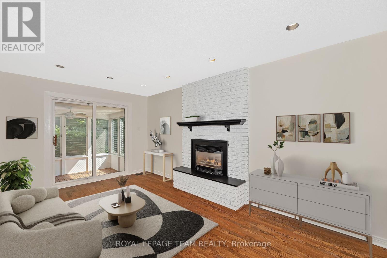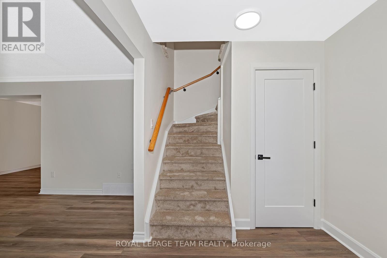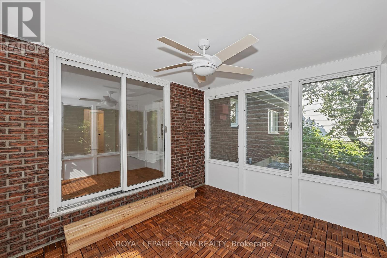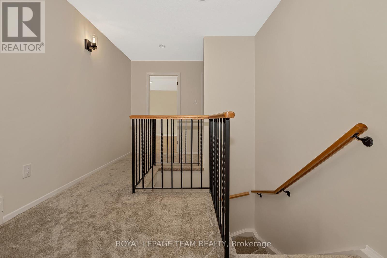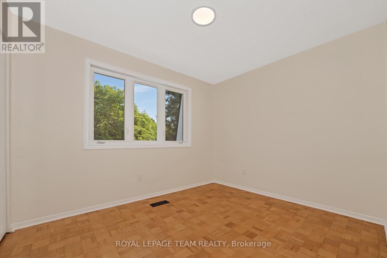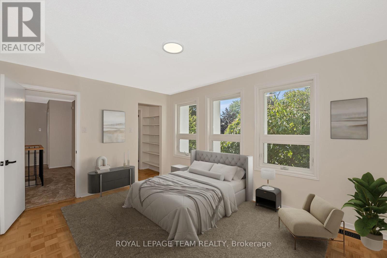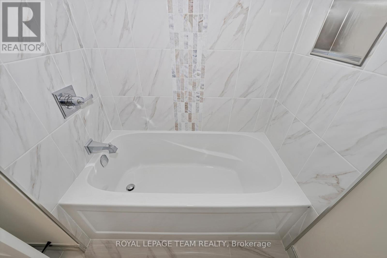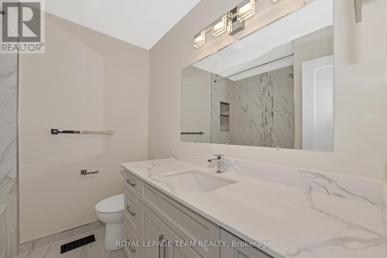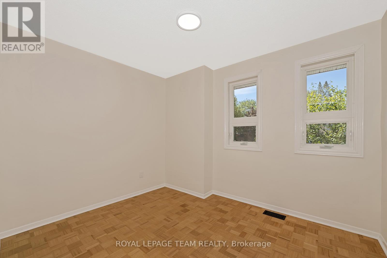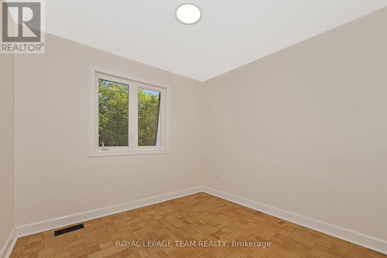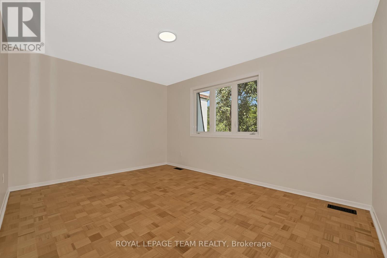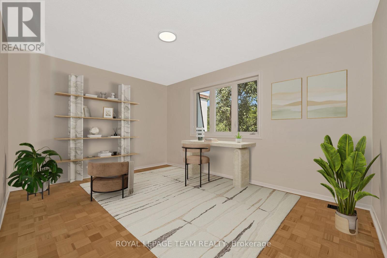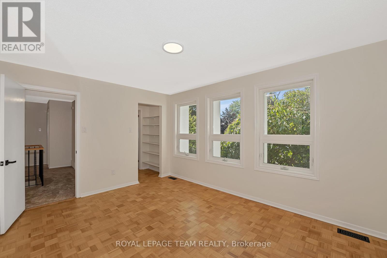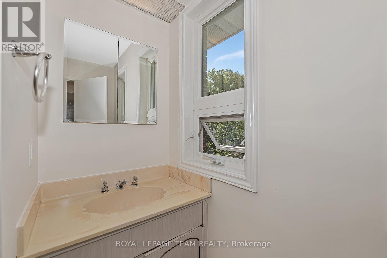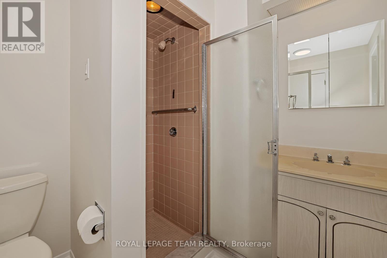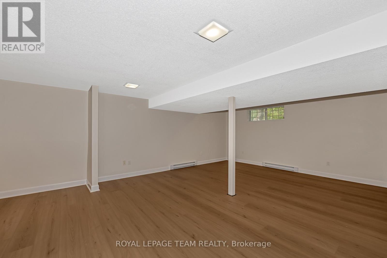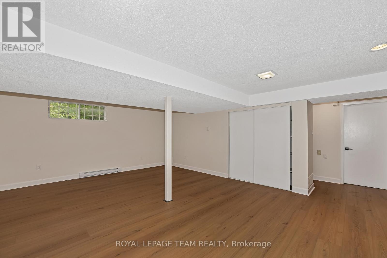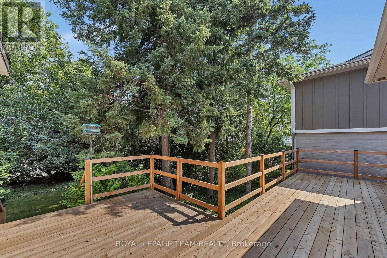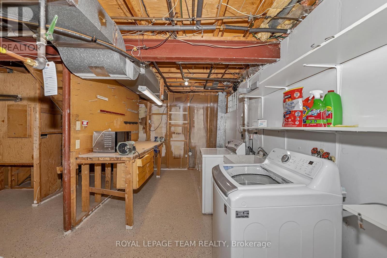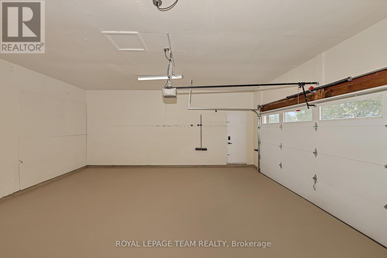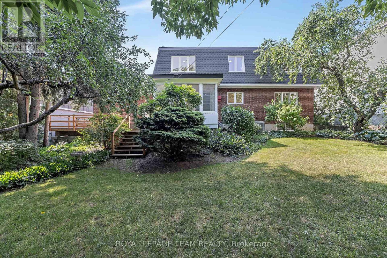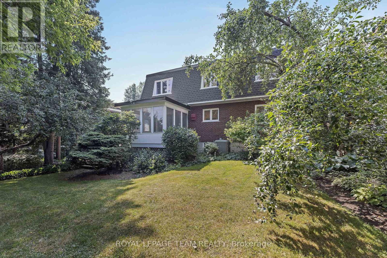$1,397,000
Welcome to this bright and spacious 5 bedroom, 2.5-bath home tucked away on a quiet, family-friendly street in a prestigious, central location. With tremendous curb appeal and a well-designed layout, this home is ideal for both entertaining and everyday living. The main floor features generous living and dining areas, a cozy family room with a fireplace, and a sunroom that opens to a private deck perfect for enjoying your morning coffee overlooking lush gardens and peaceful green space. No rear neighbours! Recent upgrades add exceptional value, including a new roof, two renovated bathrooms, updated flooring, fresh interior paint, and a fully finished basement. You'll also appreciate the abundance of storage throughout, including an oversized double garage. Surrounded by mature trees, nature trails, bike paths, parks, and a vibrant community garden. This home is also close to top-rated schools and fantastic recreational amenities offering the perfect setting for families of all ages. Commuting is a breeze just 10 minutes to downtown, the airport, and the train station. Also conveniently located near hospitals, public transit, and shopping. Some photos virtually staged. (id:62864)
Property Details
| MLS® Number | X12293827 |
| Property Type | Single Family |
| Community Name | 3609 - Guildwood Estates - Urbandale Acres |
| Amenities Near By | Hospital, Park, Place Of Worship, Public Transit |
| Community Features | Community Centre, School Bus |
| Parking Space Total | 6 |
| Structure | Deck |
Building
| Bathroom Total | 3 |
| Bedrooms Above Ground | 5 |
| Bedrooms Total | 5 |
| Age | 51 To 99 Years |
| Amenities | Fireplace(s) |
| Appliances | Garage Door Opener Remote(s), Dishwasher, Dryer, Hood Fan, Stove, Washer, Two Refrigerators |
| Basement Development | Finished |
| Basement Type | N/a (finished) |
| Construction Style Attachment | Detached |
| Cooling Type | Central Air Conditioning |
| Exterior Finish | Brick |
| Fireplace Present | Yes |
| Fireplace Total | 1 |
| Foundation Type | Concrete |
| Half Bath Total | 1 |
| Heating Fuel | Natural Gas |
| Heating Type | Forced Air |
| Stories Total | 2 |
| Size Interior | 1,500 - 2,000 Ft2 |
| Type | House |
| Utility Water | Municipal Water |
Parking
| Attached Garage | |
| Garage |
Land
| Acreage | No |
| Land Amenities | Hospital, Park, Place Of Worship, Public Transit |
| Sewer | Sanitary Sewer |
| Size Depth | 100 Ft |
| Size Frontage | 70 Ft |
| Size Irregular | 70 X 100 Ft |
| Size Total Text | 70 X 100 Ft |
| Zoning Description | Residential |
Rooms
| Level | Type | Length | Width | Dimensions |
|---|---|---|---|---|
| Second Level | Primary Bedroom | 5.5 m | 3.45 m | 5.5 m x 3.45 m |
| Second Level | Bedroom 2 | 3.25 m | 2.73 m | 3.25 m x 2.73 m |
| Second Level | Bedroom 3 | 4.34 m | 3.89 m | 4.34 m x 3.89 m |
| Second Level | Bedroom 4 | 2.85 m | 2.76 m | 2.85 m x 2.76 m |
| Second Level | Bedroom 5 | 3.25 m | 2.75 m | 3.25 m x 2.75 m |
| Basement | Recreational, Games Room | 7.05 m | 5.5 m | 7.05 m x 5.5 m |
| Main Level | Foyer | 4.92 m | 2.29 m | 4.92 m x 2.29 m |
| Main Level | Living Room | 5.5 m | 3.9 m | 5.5 m x 3.9 m |
| Main Level | Dining Room | 4.05 m | 3.02 m | 4.05 m x 3.02 m |
| Main Level | Kitchen | 3.74 m | 2.6 m | 3.74 m x 2.6 m |
| Main Level | Family Room | 5.08 m | 3.15 m | 5.08 m x 3.15 m |
Utilities
| Electricity | Installed |
| Sewer | Installed |
Contact Us
Contact us for more information
No Favourites Found

The trademarks REALTOR®, REALTORS®, and the REALTOR® logo are controlled by The Canadian Real Estate Association (CREA) and identify real estate professionals who are members of CREA. The trademarks MLS®, Multiple Listing Service® and the associated logos are owned by The Canadian Real Estate Association (CREA) and identify the quality of services provided by real estate professionals who are members of CREA. The trademark DDF® is owned by The Canadian Real Estate Association (CREA) and identifies CREA's Data Distribution Facility (DDF®)
July 18 2025 06:55:10
Ottawa Real Estate Board
Royal LePage Team Realty


