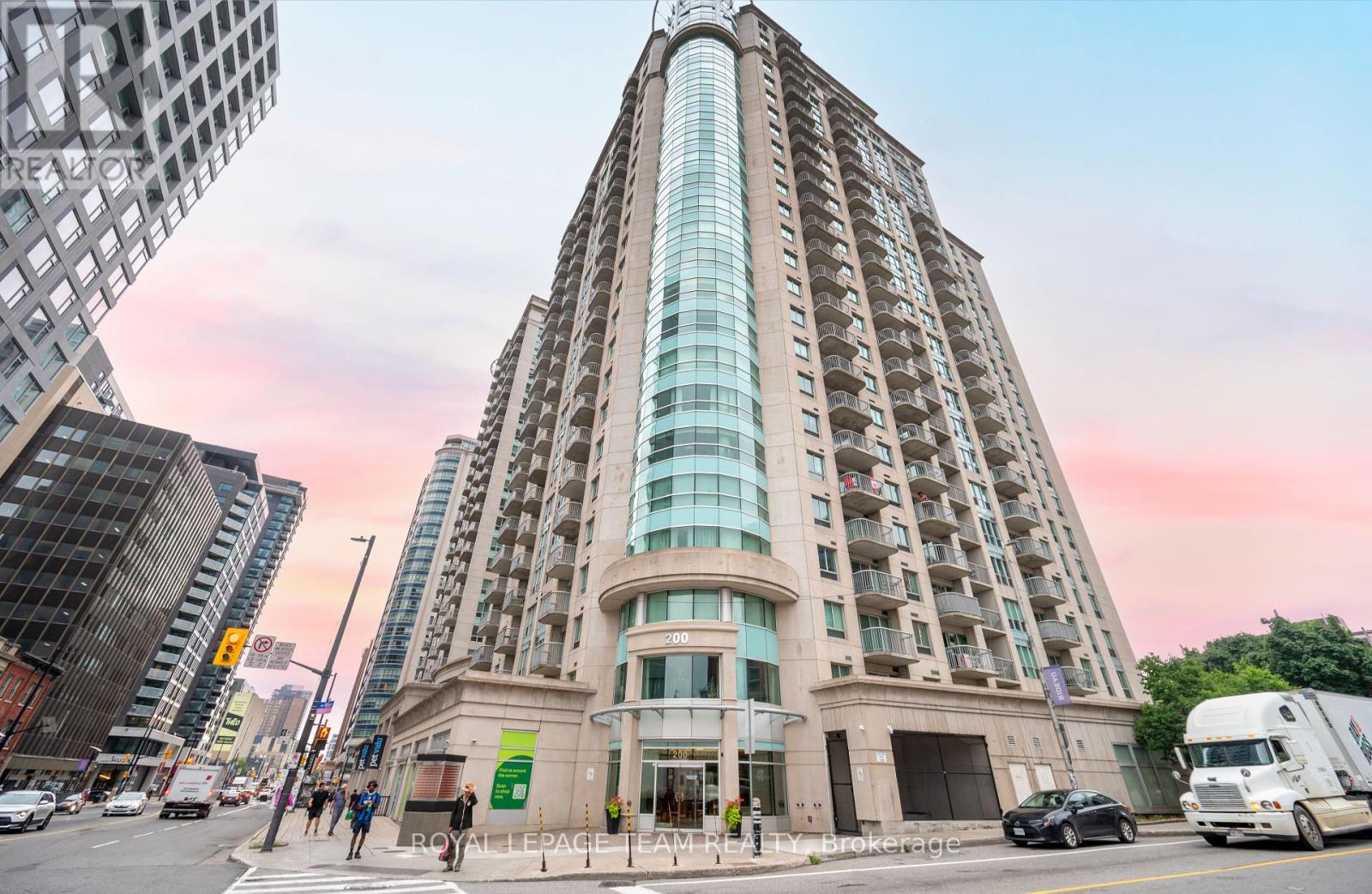$849,900Maintenance, Heat, Water, Insurance
$1,083 Monthly
Maintenance, Heat, Water, Insurance
$1,083 MonthlyExperience city living in this beautifully designed 2-bedroom, 2-bathroom condo on the 17th floor, featuring sweeping panoramic views of Ottawa's skyline- like a postcard right outside your window. Located in the heart of downtown, this condo combines style, comfort, and convenience.The open-concept layout with hardwood and tile flooring offers a seamless flow between living, dining, and kitchen areas, perfect for entertaining or relaxing in natural light. The private balcony, accessible from the primary bedroom, provides a peaceful spot to enjoy fresh air and stunning city views.Both bedrooms are generously sized with easy access to two full bathrooms.Building amenities include an indoor pool, fitness centre, outdoor terrace with BBQ area, secure underground parking, storage locker, 24-hour concierge, and controlled entry.Just steps from the Rideau Centre, transit, dining, and entertainment, this pet-friendly (up to 25 lbs) condo offers the ultimate downtown lifestyle. Move in and enjoy the view! (id:62864)
Property Details
| MLS® Number | X12294315 |
| Property Type | Single Family |
| Community Name | 4003 - Sandy Hill |
| Amenities Near By | Public Transit |
| Community Features | Pet Restrictions |
| Features | Balcony, Carpet Free |
| Parking Space Total | 1 |
| View Type | View |
Building
| Bathroom Total | 2 |
| Bedrooms Above Ground | 2 |
| Bedrooms Total | 2 |
| Amenities | Storage - Locker |
| Appliances | Dishwasher, Dryer, Stove, Washer, Wine Fridge, Refrigerator |
| Cooling Type | Central Air Conditioning |
| Exterior Finish | Concrete |
| Heating Fuel | Natural Gas |
| Heating Type | Forced Air |
| Size Interior | 1,400 - 1,599 Ft2 |
| Type | Apartment |
Parking
| Underground | |
| Garage |
Land
| Acreage | No |
| Land Amenities | Public Transit |
Rooms
| Level | Type | Length | Width | Dimensions |
|---|---|---|---|---|
| Main Level | Living Room | 3.05 m | 6.71 m | 3.05 m x 6.71 m |
| Main Level | Dining Room | 2.44 m | 6.71 m | 2.44 m x 6.71 m |
| Main Level | Kitchen | 6.09 m | 3.05 m | 6.09 m x 3.05 m |
| Main Level | Primary Bedroom | 4.27 m | 3.35 m | 4.27 m x 3.35 m |
| Main Level | Bedroom | 4.27 m | 3.05 m | 4.27 m x 3.05 m |
Contact Us
Contact us for more information
No Favourites Found

The trademarks REALTOR®, REALTORS®, and the REALTOR® logo are controlled by The Canadian Real Estate Association (CREA) and identify real estate professionals who are members of CREA. The trademarks MLS®, Multiple Listing Service® and the associated logos are owned by The Canadian Real Estate Association (CREA) and identify the quality of services provided by real estate professionals who are members of CREA. The trademark DDF® is owned by The Canadian Real Estate Association (CREA) and identifies CREA's Data Distribution Facility (DDF®)
July 18 2025 06:26:39
Ottawa Real Estate Board
Royal LePage Team Realty



























