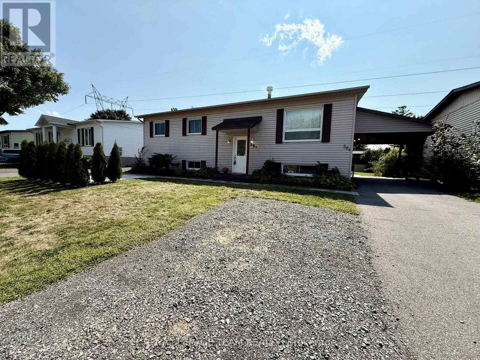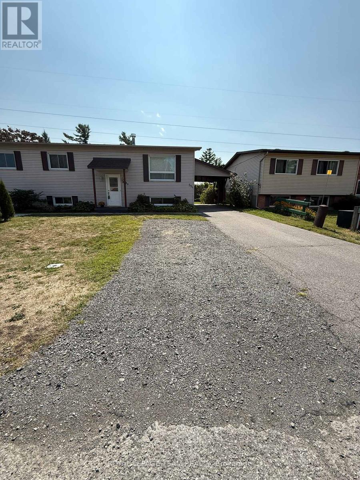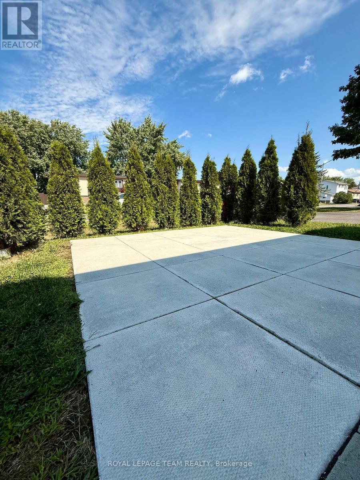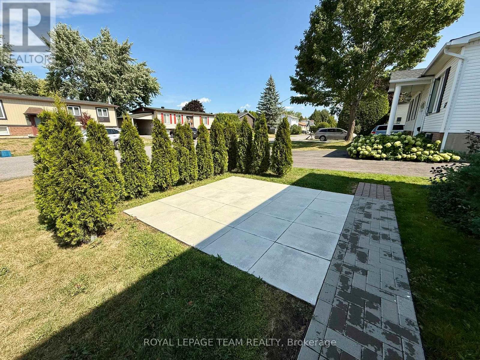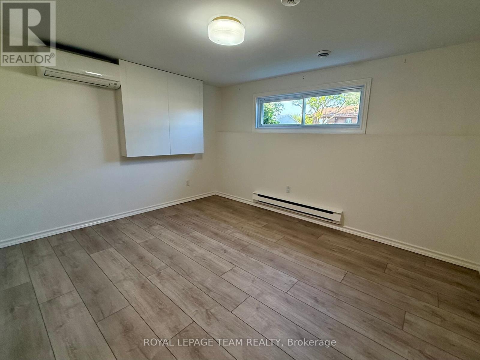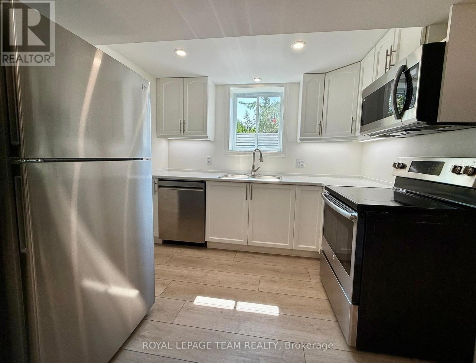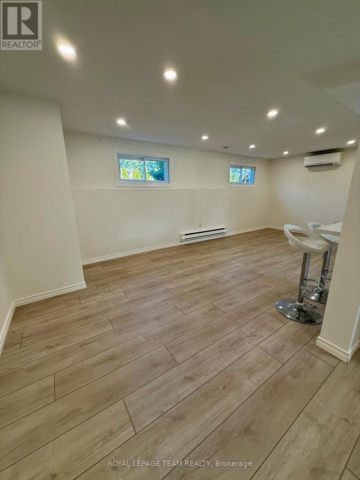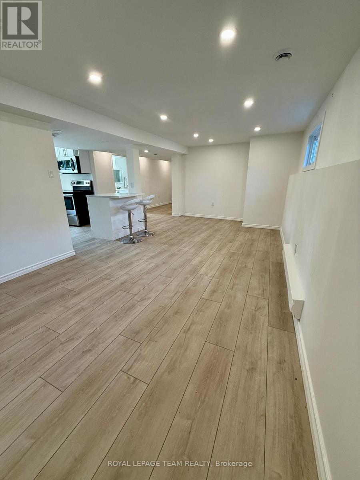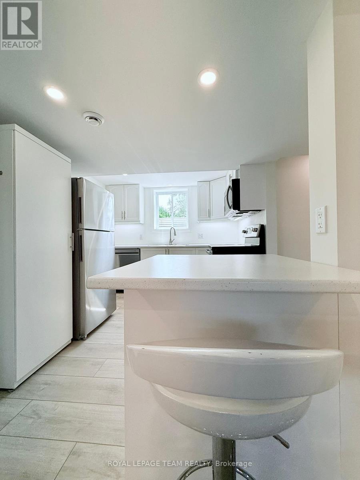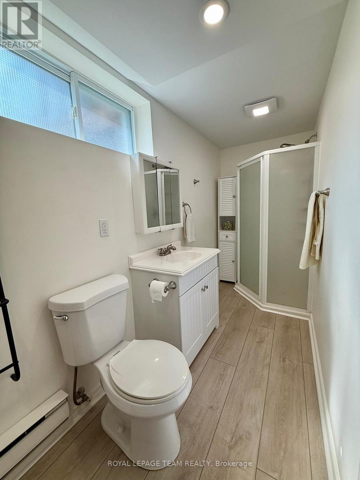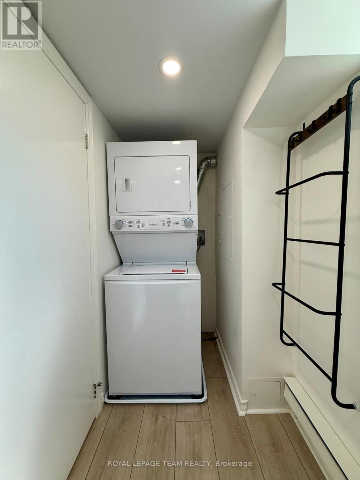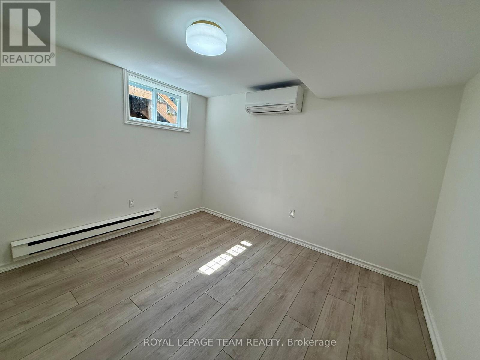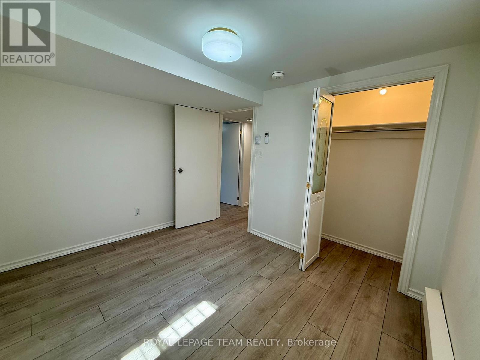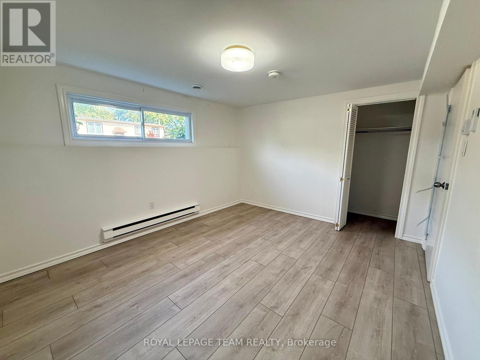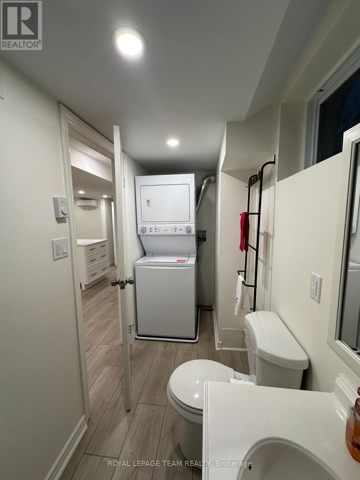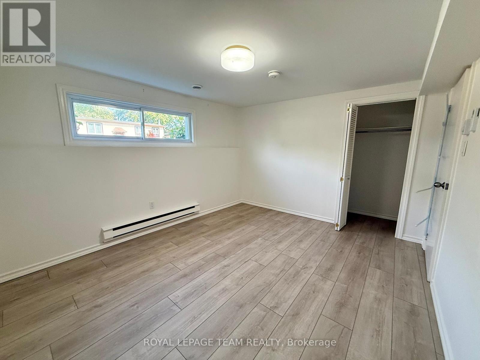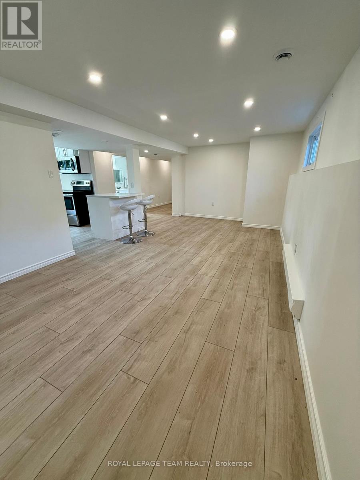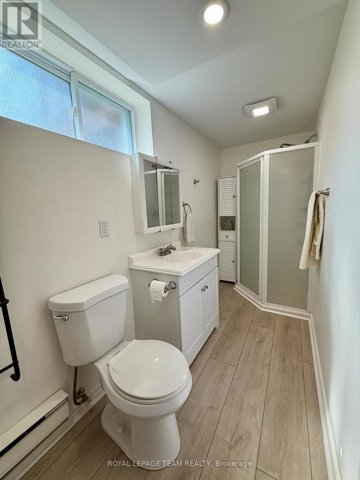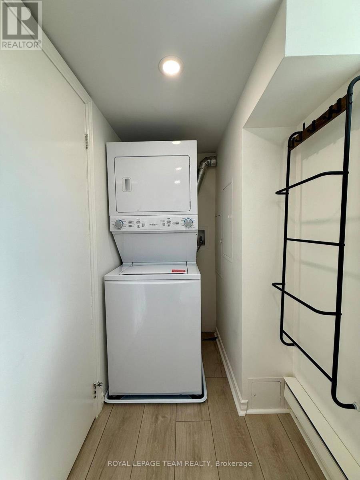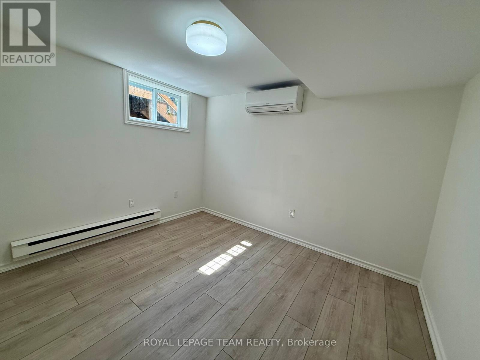$2,100 Monthly
This beautiful 2 bedroom, 1 bathroom lower unit of a single home located on a quiet street and friendly neighbourhood. Lots of natural lights! Unit was redone in 2023 and equipped with newer appliances (stove newer) & in-suite laundry. Open concept kitchen with plenty of cabinet space, large living area and lots of pot lights throughout. Two decent size bedrooms with big windows. Flooring is High-end vinyl plank flooring. One parking spot is included. Lower unit can control its own heating/cooling thermostat. It is a Heat Pump with Baseboard as backup. Tenant has access to front yard with patio. Walking distance to transit, grocery & parks! This property is very well maintained with a tenant on upper level. Parking is beside the driveway. Move in ready and available Sept 1, Flooring: Vinyl, Deposit: 4200 Photos taken prior to current Tenant (id:62864)
Property Details
| MLS® Number | X12294210 |
| Property Type | Single Family |
| Community Name | 8201 - Fringewood |
| Features | In Suite Laundry |
| Parking Space Total | 1 |
| Structure | Patio(s) |
Building
| Bathroom Total | 1 |
| Bedrooms Above Ground | 2 |
| Bedrooms Total | 2 |
| Architectural Style | Bungalow |
| Basement Development | Finished |
| Basement Type | N/a (finished) |
| Construction Style Attachment | Detached |
| Cooling Type | Central Air Conditioning |
| Exterior Finish | Vinyl Siding |
| Foundation Type | Poured Concrete |
| Heating Fuel | Electric |
| Heating Type | Baseboard Heaters |
| Stories Total | 1 |
| Size Interior | 700 - 1,100 Ft2 |
| Type | House |
| Utility Water | Municipal Water |
Parking
| No Garage |
Land
| Acreage | No |
| Sewer | Sanitary Sewer |
| Size Depth | 195 Ft ,4 In |
| Size Frontage | 59 Ft ,1 In |
| Size Irregular | 59.1 X 195.4 Ft |
| Size Total Text | 59.1 X 195.4 Ft |
Rooms
| Level | Type | Length | Width | Dimensions |
|---|---|---|---|---|
| Lower Level | Bedroom | 3.3 m | 2.76 m | 3.3 m x 2.76 m |
| Lower Level | Bedroom 2 | 4.01 m | 3.25 m | 4.01 m x 3.25 m |
| Lower Level | Kitchen | 3.25 m | 2.56 m | 3.25 m x 2.56 m |
| Lower Level | Living Room | 3.27 m | 6.45 m | 3.27 m x 6.45 m |
Contact Us
Contact us for more information
No Favourites Found

The trademarks REALTOR®, REALTORS®, and the REALTOR® logo are controlled by The Canadian Real Estate Association (CREA) and identify real estate professionals who are members of CREA. The trademarks MLS®, Multiple Listing Service® and the associated logos are owned by The Canadian Real Estate Association (CREA) and identify the quality of services provided by real estate professionals who are members of CREA. The trademark DDF® is owned by The Canadian Real Estate Association (CREA) and identifies CREA's Data Distribution Facility (DDF®)
July 18 2025 05:55:14
Ottawa Real Estate Board
Royal LePage Team Realty


