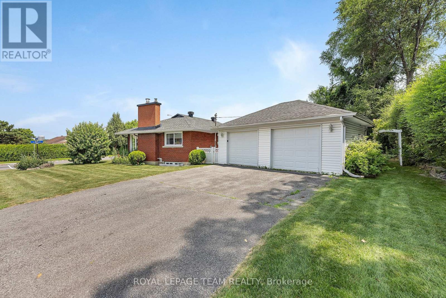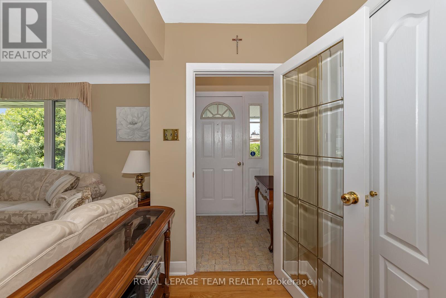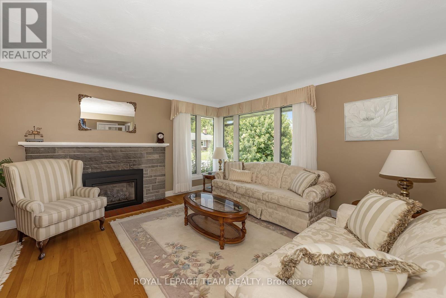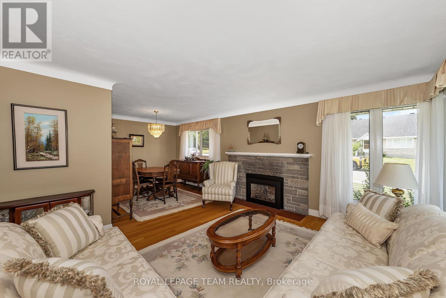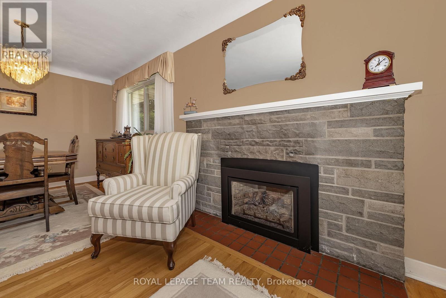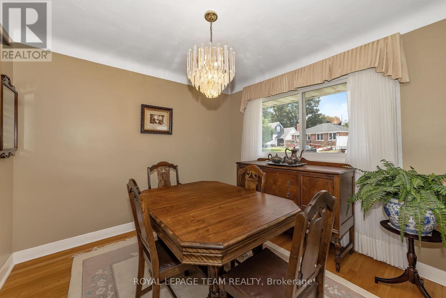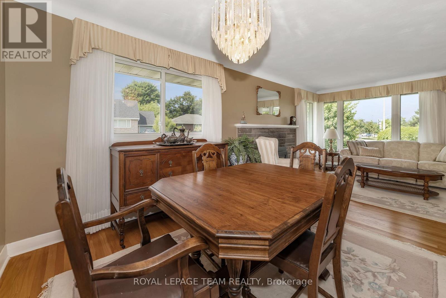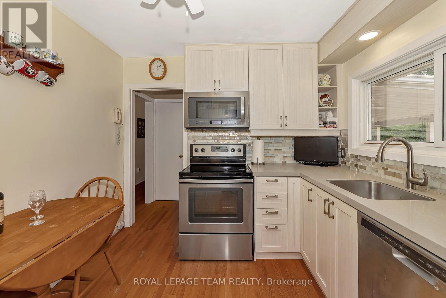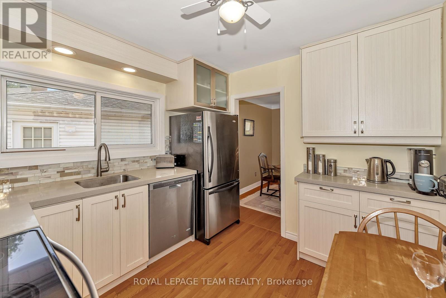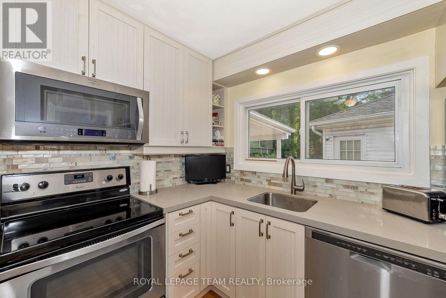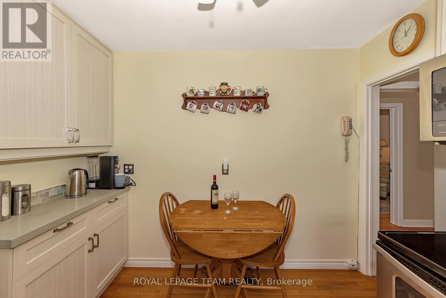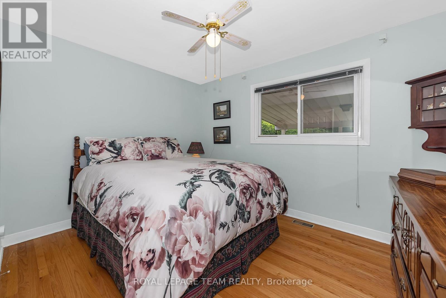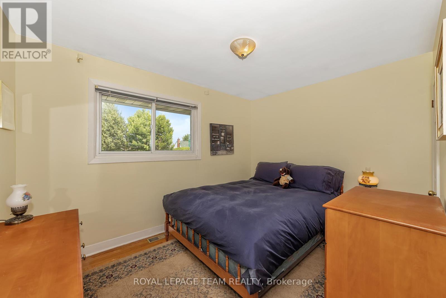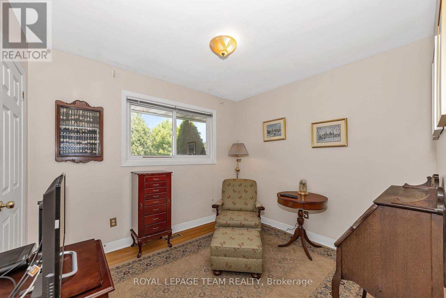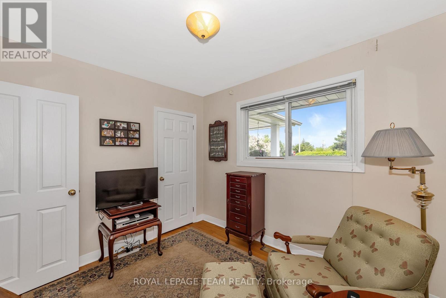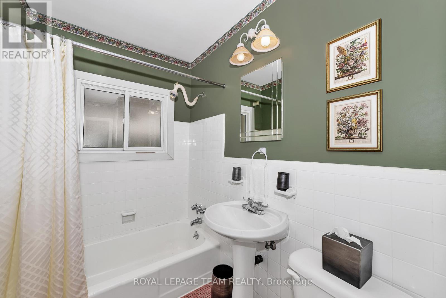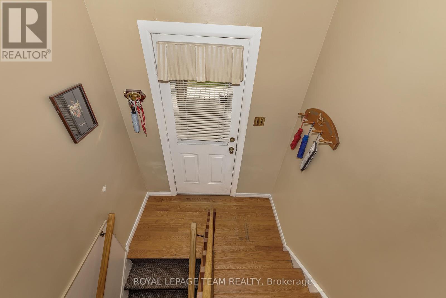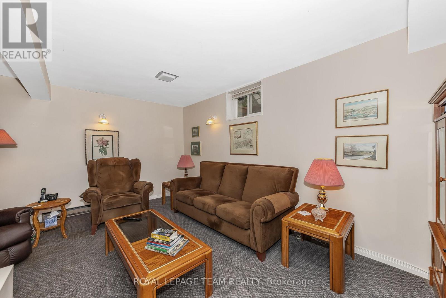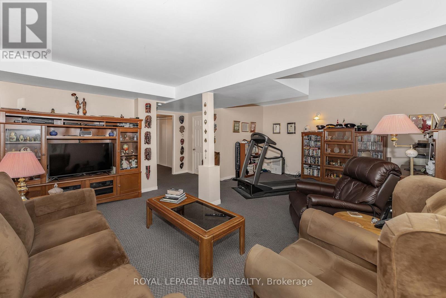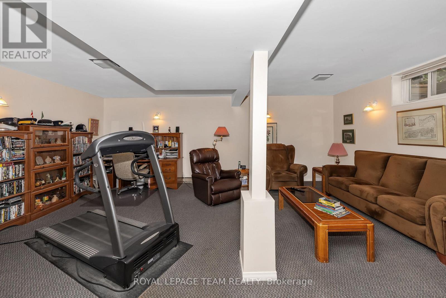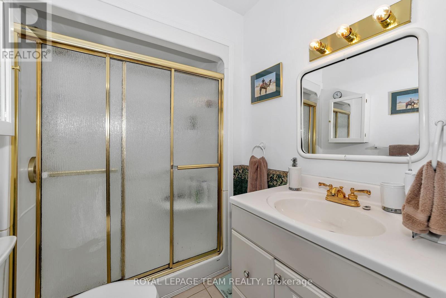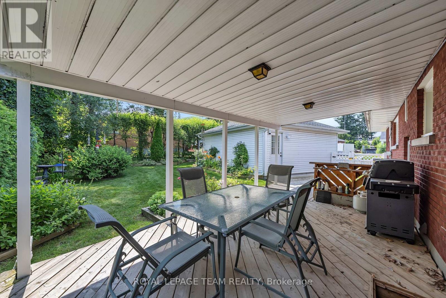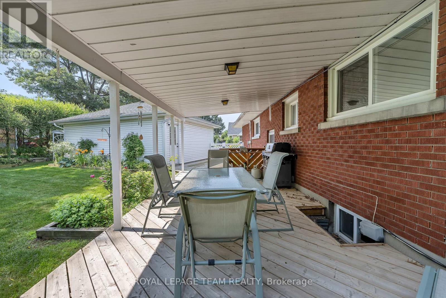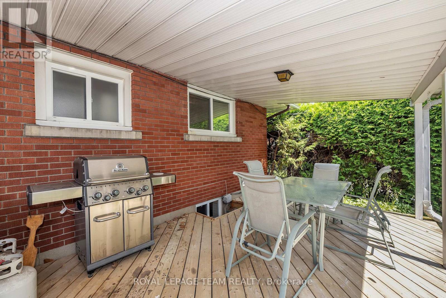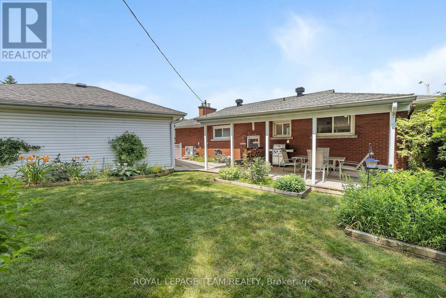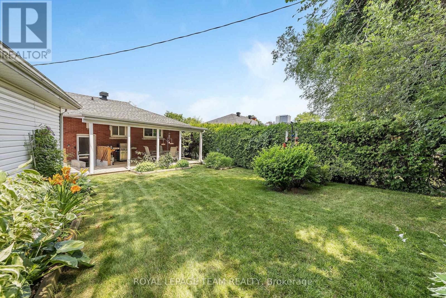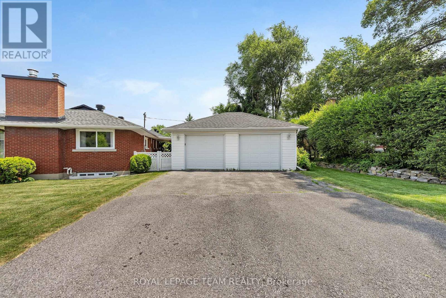$980,000
OPEN HOUSE - Sunday, July 20th, 2-4 p.m. Pretty as a picture! Solidly built bungalow on generous corner lot w/spacious 2-car detached garage. This bright, well-maintained home offers 3 bedrooms, 2 baths + a finished lower-level w/ample built in/custom storage. Additional features include an eat-in modern kitchen w/pantry, original site finished hardwood, front covered porch & rear deck, a private hedged yard & perennial gardens. Located in a sought after, family friendly community w/quick access to Carling Ave, Hwy 417 & all conveniences. Imagine sitting out morning, noon & night enjoying your morning java or a cold one at the end of day! Located just a short stroll to the JCC. 24 hours irrevocable required on all offers. (id:62864)
Open House
This property has open houses!
2:00 pm
Ends at:4:00 pm
Property Details
| MLS® Number | X12293723 |
| Property Type | Single Family |
| Community Name | 5202 - McKellar Heights |
| Amenities Near By | Public Transit |
| Community Features | Community Centre |
| Parking Space Total | 4 |
| Structure | Deck |
Building
| Bathroom Total | 2 |
| Bedrooms Above Ground | 3 |
| Bedrooms Total | 3 |
| Age | 16 To 30 Years |
| Amenities | Canopy, Fireplace(s) |
| Appliances | Garage Door Opener Remote(s), Dishwasher, Dryer, Garage Door Opener, Stove, Washer, Window Coverings, Two Refrigerators |
| Architectural Style | Bungalow |
| Basement Development | Finished |
| Basement Type | N/a (finished) |
| Construction Style Attachment | Detached |
| Exterior Finish | Brick |
| Fireplace Present | Yes |
| Fireplace Total | 1 |
| Foundation Type | Block |
| Heating Fuel | Electric |
| Heating Type | Heat Pump |
| Stories Total | 1 |
| Size Interior | 1,100 - 1,500 Ft2 |
| Type | House |
| Utility Water | Municipal Water |
Parking
| Detached Garage | |
| Garage |
Land
| Acreage | No |
| Land Amenities | Public Transit |
| Landscape Features | Landscaped |
| Sewer | Sanitary Sewer |
| Size Depth | 94 Ft ,4 In |
| Size Frontage | 71 Ft ,6 In |
| Size Irregular | 71.5 X 94.4 Ft |
| Size Total Text | 71.5 X 94.4 Ft |
| Zoning Description | R10 |
Rooms
| Level | Type | Length | Width | Dimensions |
|---|---|---|---|---|
| Basement | Utility Room | 7.09 m | 6.55 m | 7.09 m x 6.55 m |
| Basement | Other | Measurements not available | ||
| Basement | Recreational, Games Room | 6.55 m | 6.28 m | 6.55 m x 6.28 m |
| Basement | Bathroom | 2.12 m | 1.87 m | 2.12 m x 1.87 m |
| Main Level | Foyer | 1.46 m | 1.11 m | 1.46 m x 1.11 m |
| Main Level | Living Room | 5.74 m | 3.68 m | 5.74 m x 3.68 m |
| Main Level | Dining Room | 3.05 m | 2.85 m | 3.05 m x 2.85 m |
| Main Level | Kitchen | 2.98 m | 2.76 m | 2.98 m x 2.76 m |
| Main Level | Primary Bedroom | 3.63 m | 2.76 m | 3.63 m x 2.76 m |
| Main Level | Bedroom 2 | 3.63 m | 2.54 m | 3.63 m x 2.54 m |
| Main Level | Bedroom 3 | 2.93 m | 2.54 m | 2.93 m x 2.54 m |
| Main Level | Bathroom | 2.76 m | 1.81 m | 2.76 m x 1.81 m |
Contact Us
Contact us for more information
No Favourites Found

The trademarks REALTOR®, REALTORS®, and the REALTOR® logo are controlled by The Canadian Real Estate Association (CREA) and identify real estate professionals who are members of CREA. The trademarks MLS®, Multiple Listing Service® and the associated logos are owned by The Canadian Real Estate Association (CREA) and identify the quality of services provided by real estate professionals who are members of CREA. The trademark DDF® is owned by The Canadian Real Estate Association (CREA) and identifies CREA's Data Distribution Facility (DDF®)
July 18 2025 08:25:11
Ottawa Real Estate Board
Royal LePage Team Realty







